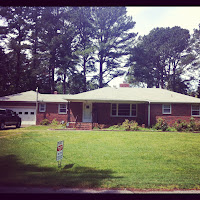Lets start at the beginning. Here are some before photos of the rooms in our house.
Our Master Bedroom, after we had already ripped the curtains down. There were baseboard heaters in each room, although they didn't work anymore. They also had old nasty ruffled curtains in each of the bedrooms. The front bedroom that will one day be a nursery. Nice broken window and ugly ripped curtains on the floor. Check out the sweet light fixture.
Here is the view from the living/dining room into the kitchen. More ruffled curtains. Check out the awesome wallpaper in the kitchen. It had a coffee grinder, mushrooms, sunflowers and cookbooks all together. gag.
In the kitchen there were only cabinets on two walls, as you can see there was one entire side of the kitchen with a weird corner that jutted out. This really seemed like wasted space to us. Here I am striking a pose before demo started. Below you can see our living/dining room. I love how the two rooms are open to each other. This way we can watch tv and eat dinner and it just provides more seating/room. I didn't love the dark paneling wall to wall carpet and again gross curtains.
This little built in is on that wall to the left in the dining area. I absolutely love having the built in. When I saw the listing for the house this was one of the features that sold me before we even saw it in person!
 Now for the gross dog room. We are using it as our office now but before dogs or cats had been kept in the room and the floor was chewed up and destroyed. The dark paneling on the walls didn't help any either. I can't seem to find any pictures of before we started to rip the tiles up. So here was a progress picture. Before there were teal and black tiles that were nasty on the floor.
Now for the gross dog room. We are using it as our office now but before dogs or cats had been kept in the room and the floor was chewed up and destroyed. The dark paneling on the walls didn't help any either. I can't seem to find any pictures of before we started to rip the tiles up. So here was a progress picture. Before there were teal and black tiles that were nasty on the floor.Alright well thats a little "before" update, stay tuned for some "afters" and more details on the projects we have finished. It is so weird posting these photos, we've come a long way in such a short amount of time.
<3c p="p">













