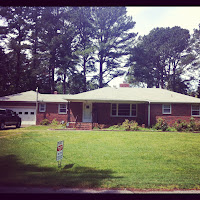So now for some much awaited after photos of the house. I thought that going room by room would be best to really show the transformation. I know that everyone has already seen the after shots of the bathroom but the process was pretty time consuming for such a small room. So I will share the details :)
Here was the inspiration for the room:
I found the wall paper on ebay. Here is a link to another source selling the same paper.
vintage wallpaper.
When we first moved into our house
I knew the half bathroom needed a facelift. The because the vanity stuck out so
far in the small room to sit on the toilet you had to sit at an angle to avoid
hitting your knees.
Within 24 hours of closing on the
house I started peeling off the wallpaper. The top layer of paper came off
easily, the bottom layer however had to be painstakingly scraped off. It took hours, and I thought it was going to
be the most annoying part, little did I know.
After getting all the paper off we
started to address the issue of the sink. I knew that the vanity was just
sticking out too far from the wall, and thought there must be a better option
out there. At first I wanted to get a corner sink to maximize the space in the
small room. Although after realizing that we would need to pay to have the
plumbing moved over, we knew it would blow our $500 budget for this room.
A few hours of Internet searching
later I came across the Lillangen sink. At
only 10 inches in depth I knew it was the sink for us and the $79 dollar price
tag wasn’t to bad either. Now sitting on the toilet would be no issue, and
since it was wall mounted there was no bulky vanity to worry about. So up to Ikea we went and came home with a
snazzy new skink.
We ran into an issue, because there
were no studs where we needed them to be the brackets kept falling out of the
wall. After much trial and error we found Wing-its my husband installed them
and they worked like a charm! Next step was simply attaching the sink and
faucet.
Yay! now you can see that there is room between the toilet and the sink!!!
After that came the wallpaper. I
had found some great vintage black patterned paper on ebay. I have never hung wallpaper before. This was by far the most. frustrating. part. ever. Cutting the vintage paper resulted in some
tears and then hanging it resulted in some tears. I had planned on doing a little DIY post on how to hang wall paper. Here it is....
step 1. call a professional.
step 2. pay the professional.
step 3 pour yourself a glass of wine and relax because your wallpaper looks great.
Although if your like us and money is tight and you can't pay a professional just be patient. Cut the paper with a VERY sharp blade. And take breaks when you get frusterated. This photo on the right was taken about 30 seconds before Robby ripped a hole in the paper got pissed off and left for me to finish the job. lol. But eventually we got it all
up. I really think that it changes the entire look of the room and is definately an upgrade :)
We decided to keep the wall tile
because it was neutral and in good shape. The floor tiles were peel and stick
so we removed those and I tiled the floor. This was actually a pretty easy job.
We used an outdoor light for over the
vanity that was only $25 dollars and my mom found the mirror for us at a garage
sale.
I made a simple skirt for our sink
using some fabric, ribbon and Velcro. It helps to hide the plumbing and provide
us with some secret storage. We spaced this project out over about three weeks
and stayed under our $500 budget.
Budget Breakdown:
Wallpaper $100.00 Mirror $10.00
Wallpaper Supplies $20.00 Sink $79.00
Faucet $69.00 Vanity Light
$25.00
Misc. supplies $50.00 Floor tile $125.00
Sink Skirt supplies $20.00
Total: $ 498.00
Just a quick recap:
Stay tuned for a post tomorrow on how I made the monogrammed hand towel that hangs in the bathroom. I will continue to do room by room posts for the next few weeks! Enjoy :)
<3 c="c" p="p">


















































